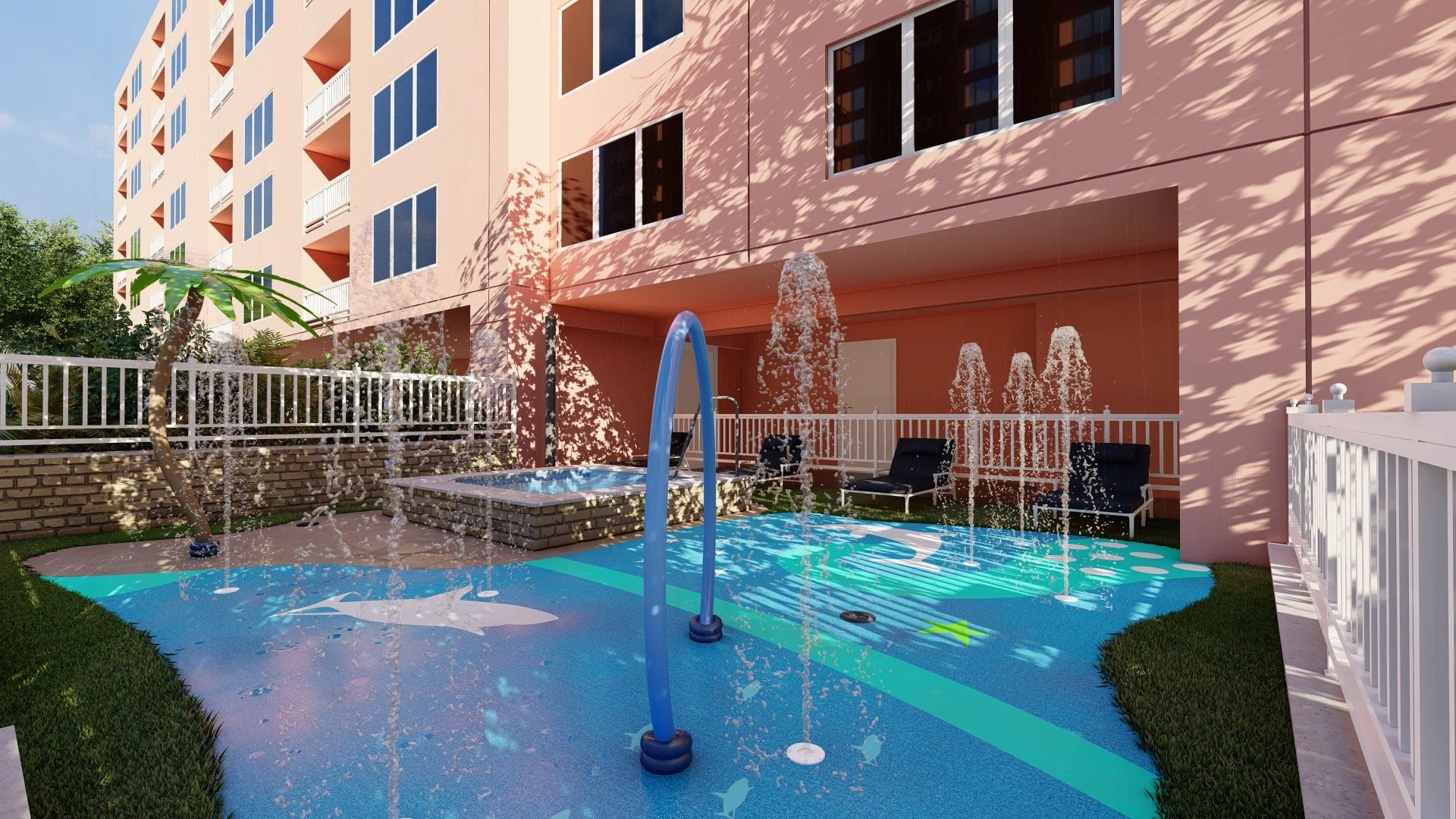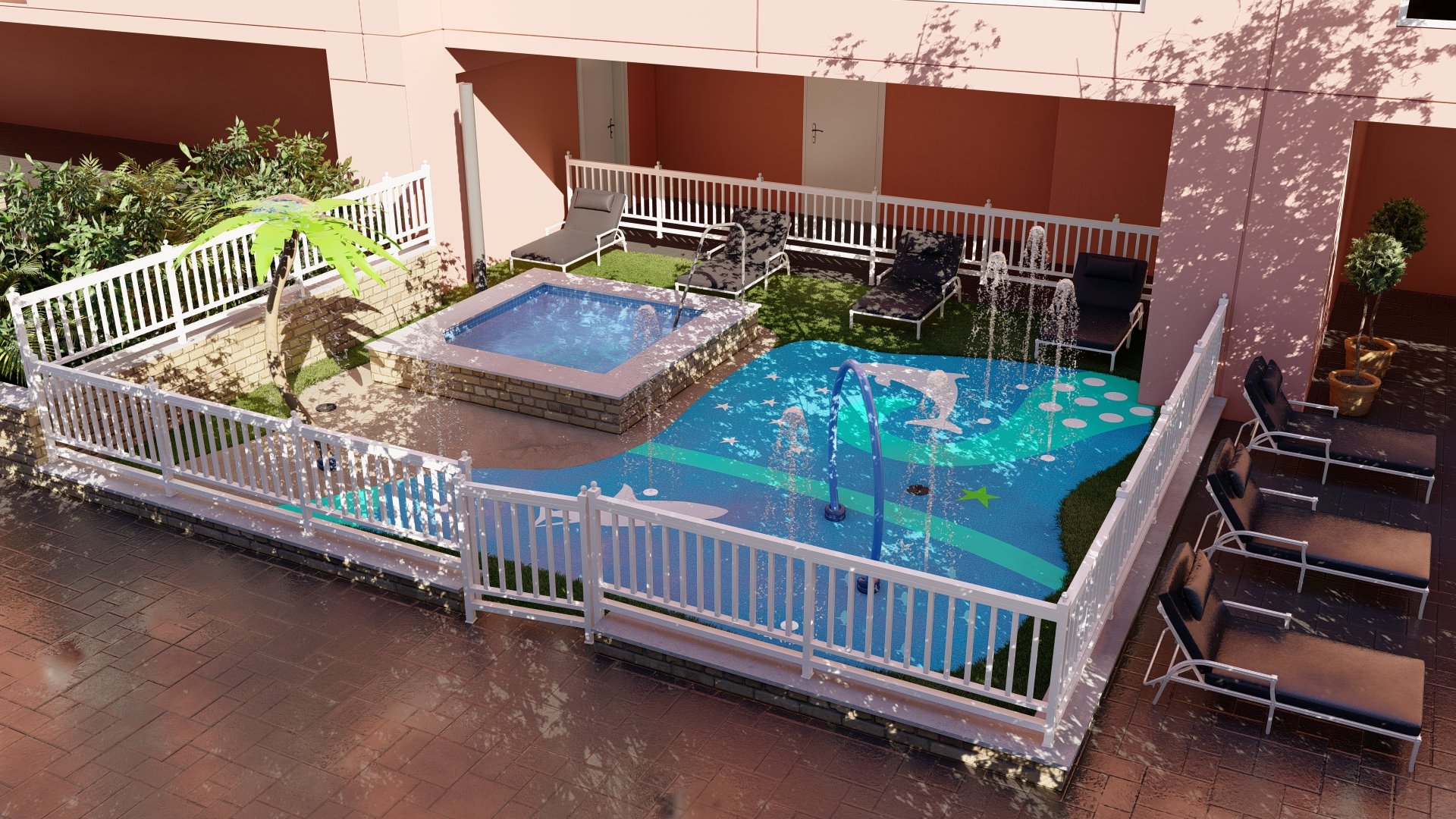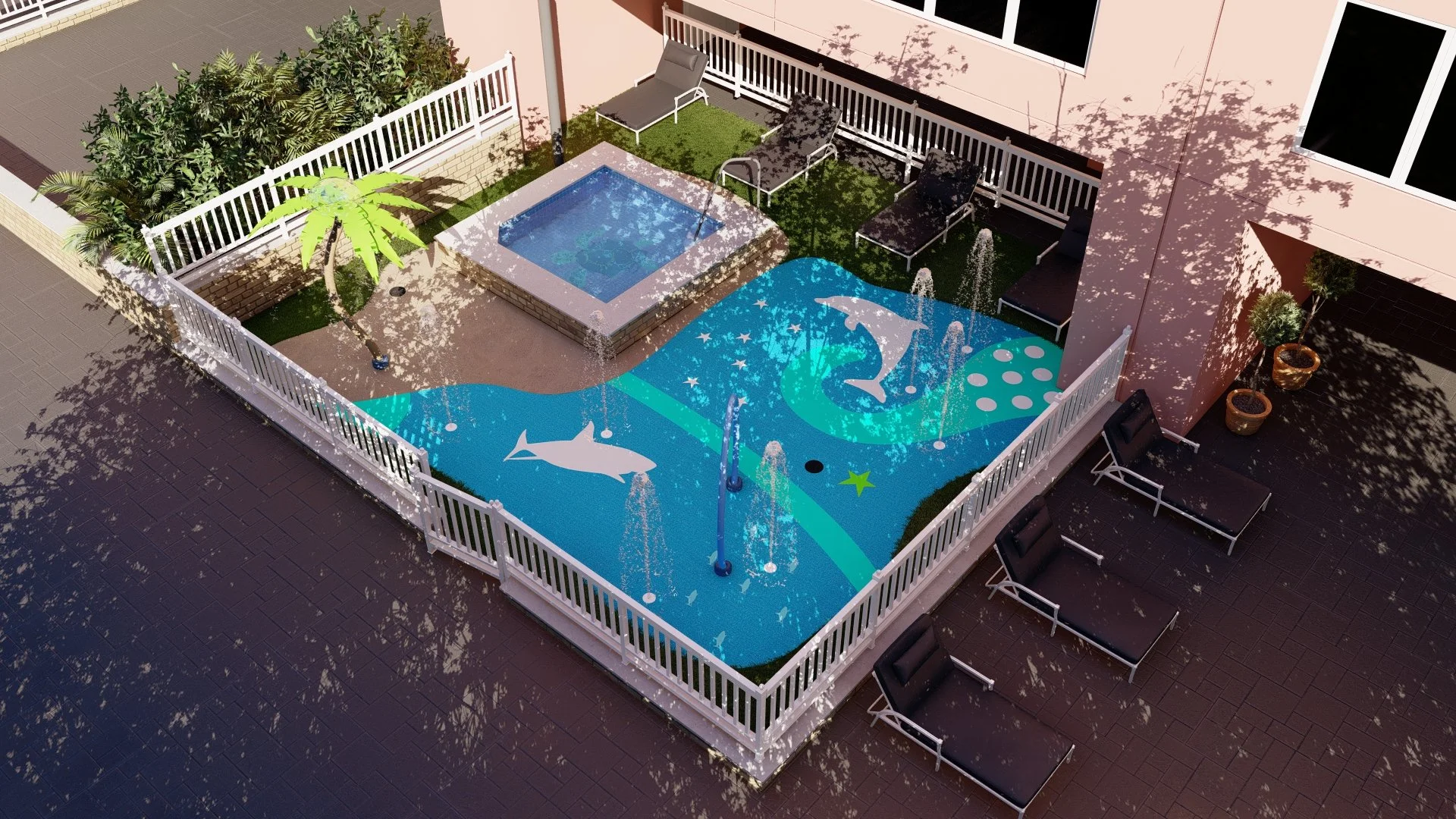
Concept Development guides design, innovation and problem-solving with clarity & purpose
Site Evaluation
If an existing space is being upgraded or a water feature is being added, a site evaluation often benefits the concept development significantly. The look and feel of the space will provide direction for the design, for example understanding the environment, such as the number of trees near by, will effect the filtration and treatment needs. In this example, there were several site specific attributes sch as the space being above a parking garage, which had to be considered for proper design development.
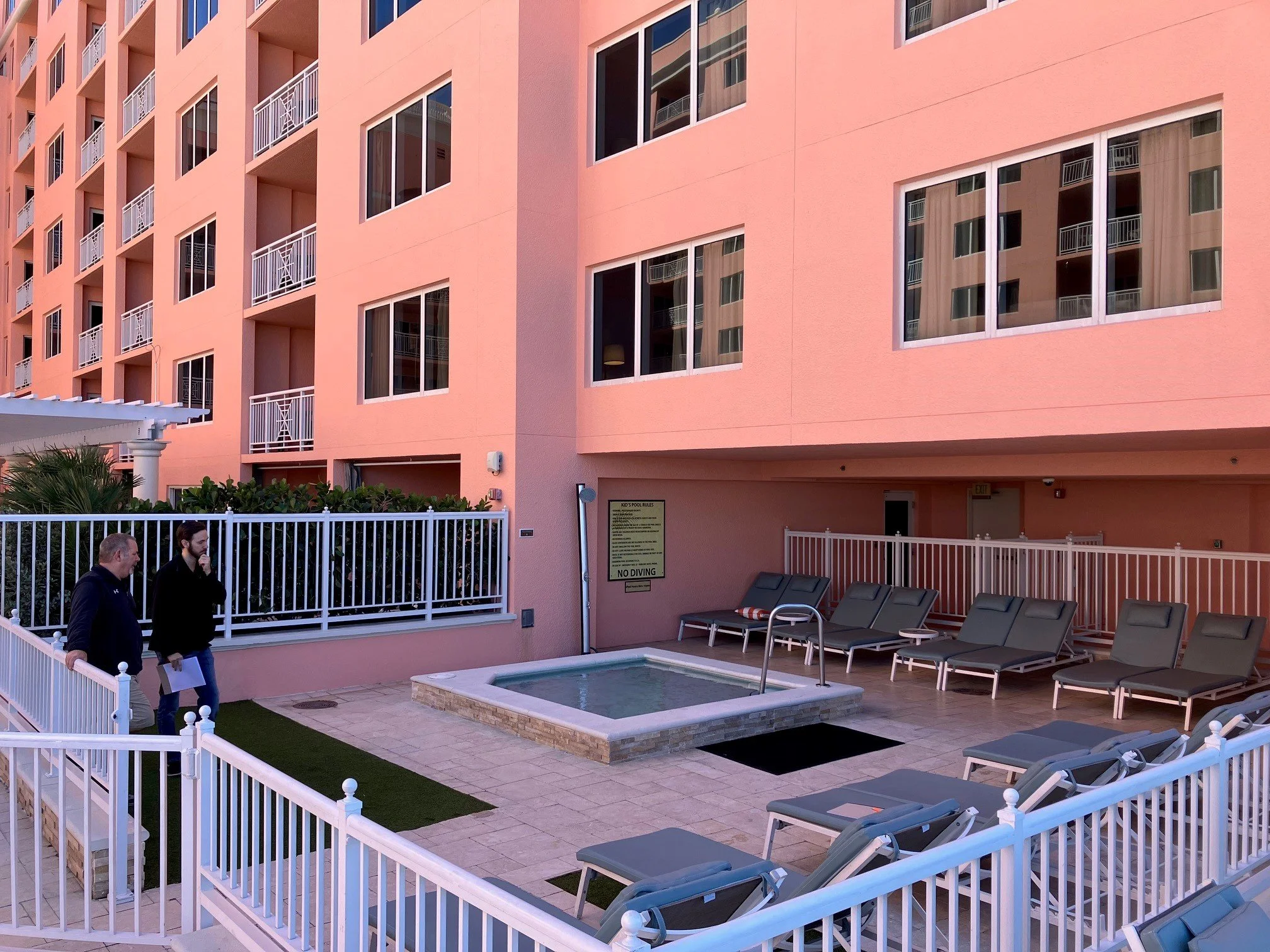




Concept sketching aids the concept development process by allowing designers to quickly explore and communicate ideas in a visual and intuitive way. These sketches help translate abstract thoughts into tangible forms, enabling rapid iteration and creative problem-solving without the constraints of technical precision. They also serve as a valuable tool for collaboration, helping clients and team members visualize potential directions early in the design process and provide feedback before significant time and resources are invested.
Concept Sketching, Charrette Drawings and Materials Palette
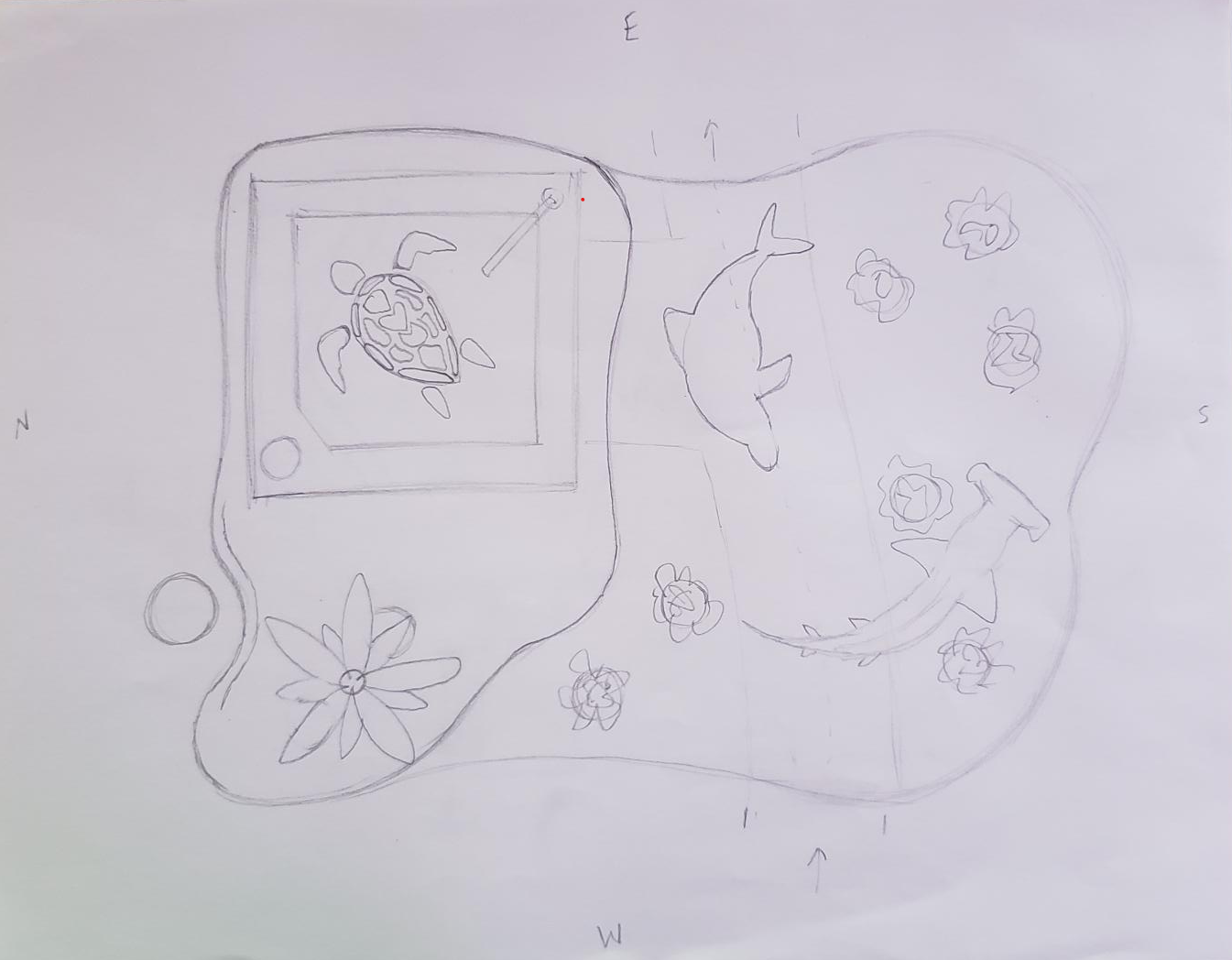
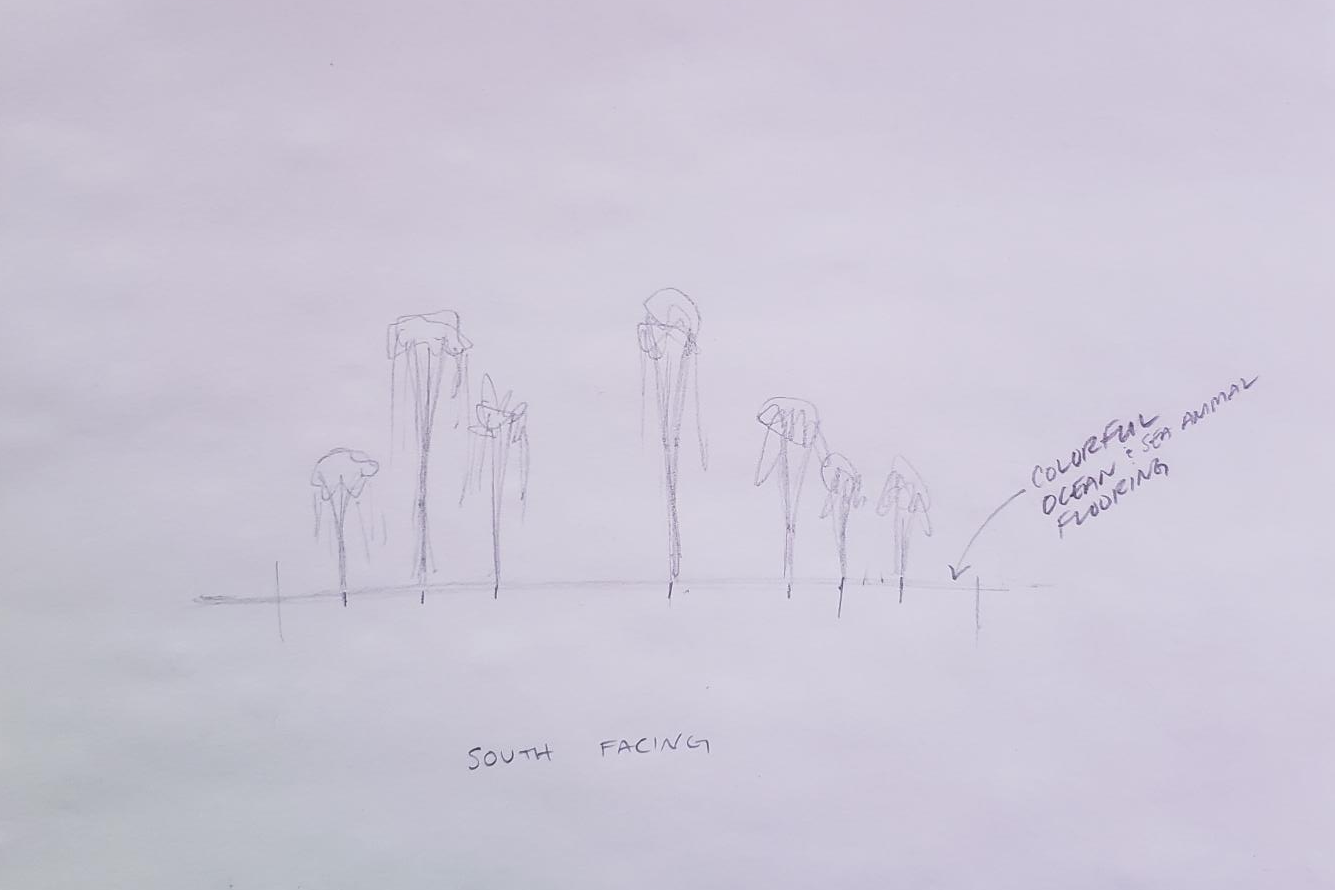
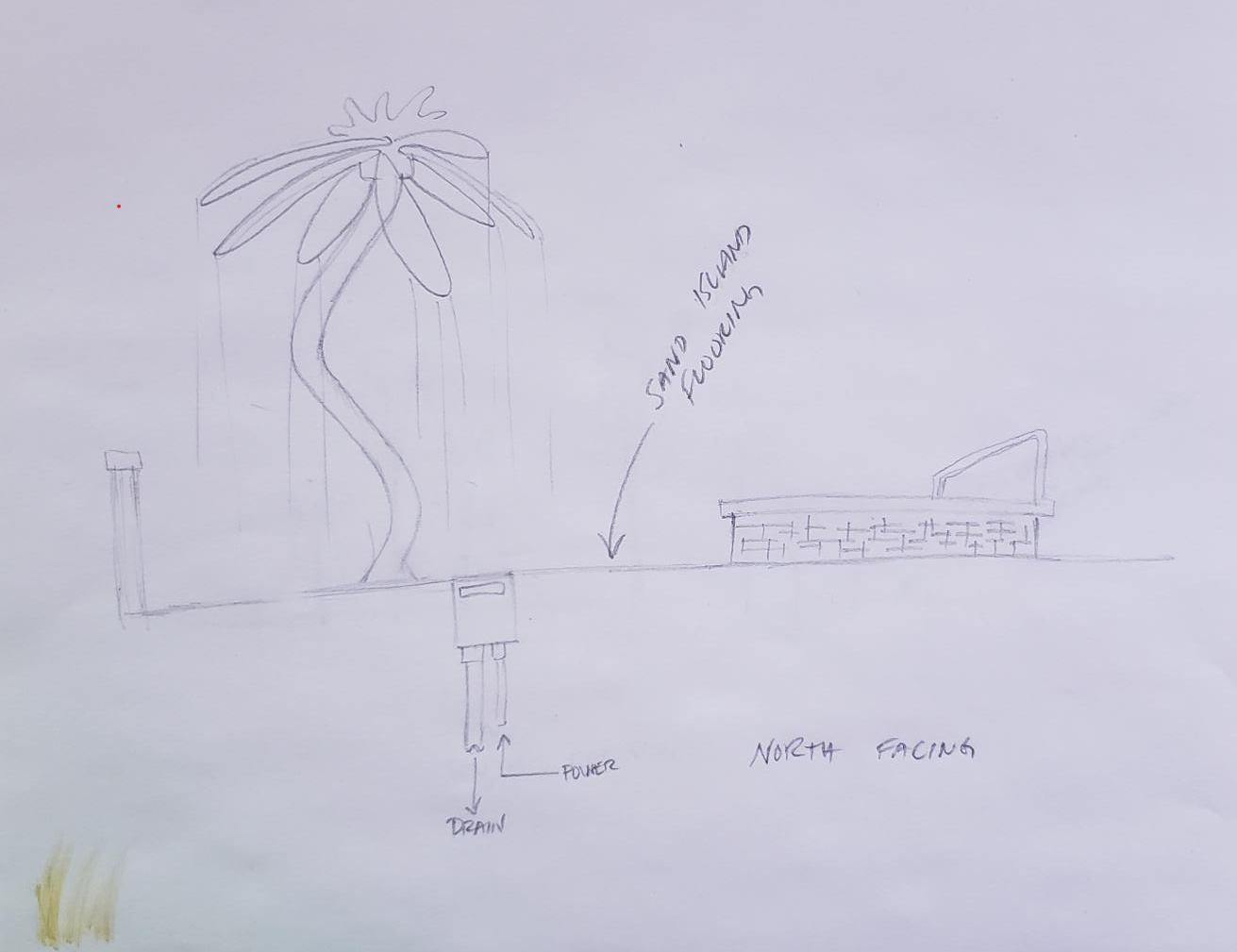

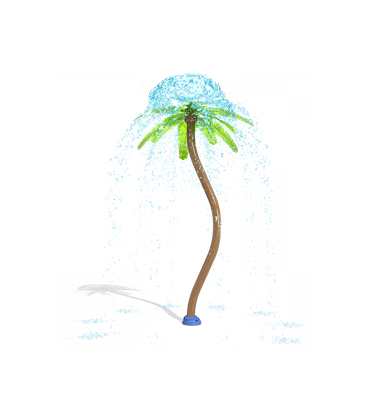
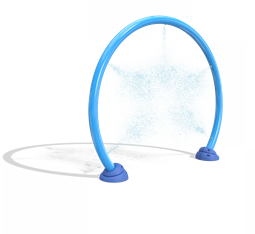
Concept Renderings
3D renderings are powerful tools that bring design concepts to life by providing realistic, spatially accurate visualizations of how a project will look in the real world. They help bridge the gap between abstract ideas and physical reality, allowing clients and stakeholders to clearly understand scale, materials, lighting, and context. By simulating different perspectives and environmental conditions, 3D renderings support informed decision-making, highlight potential design issues early, and enhance communication throughout the development process.
