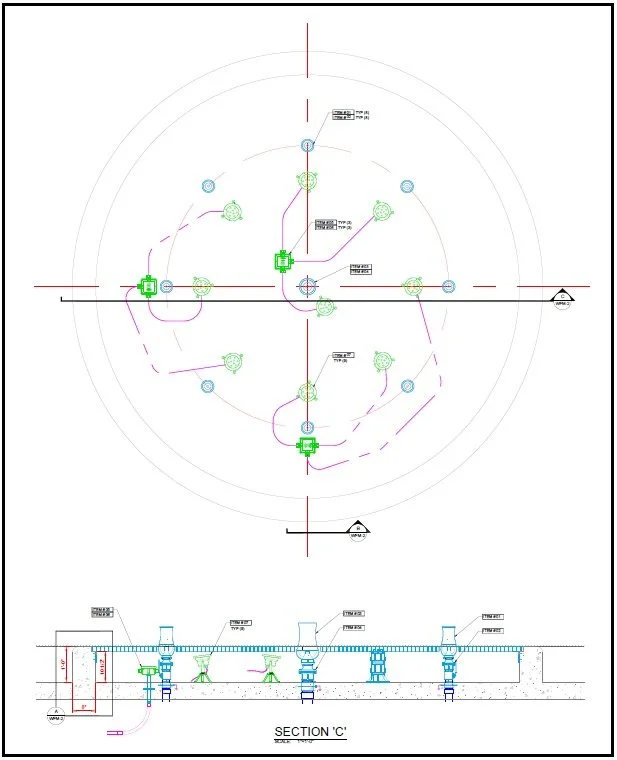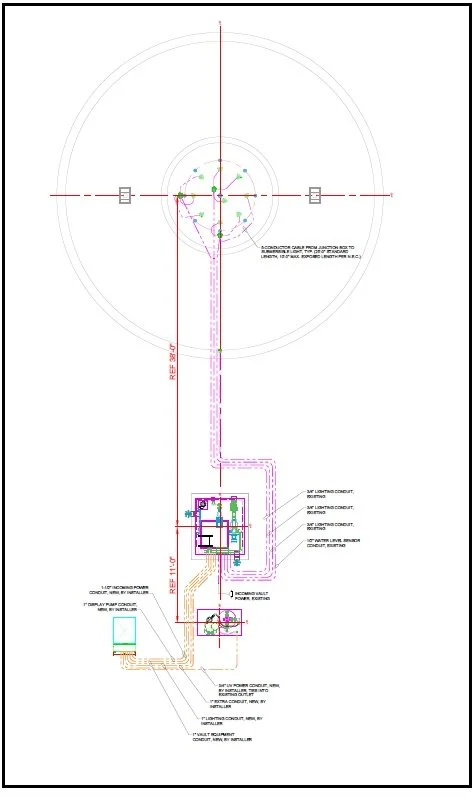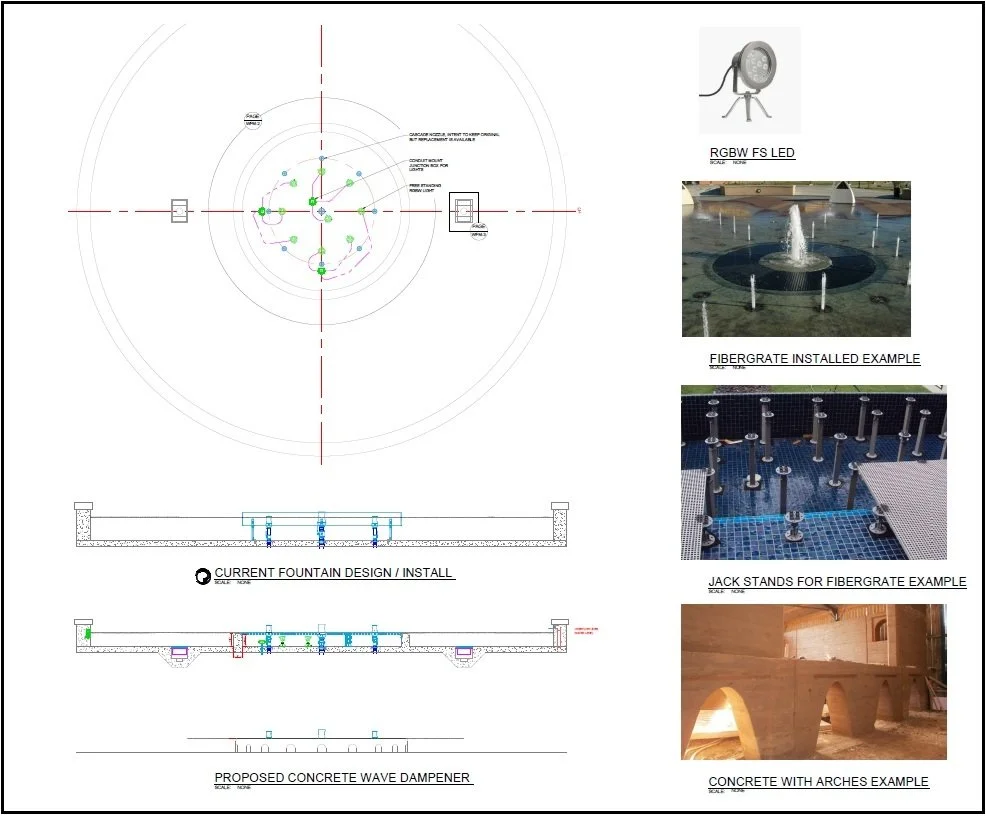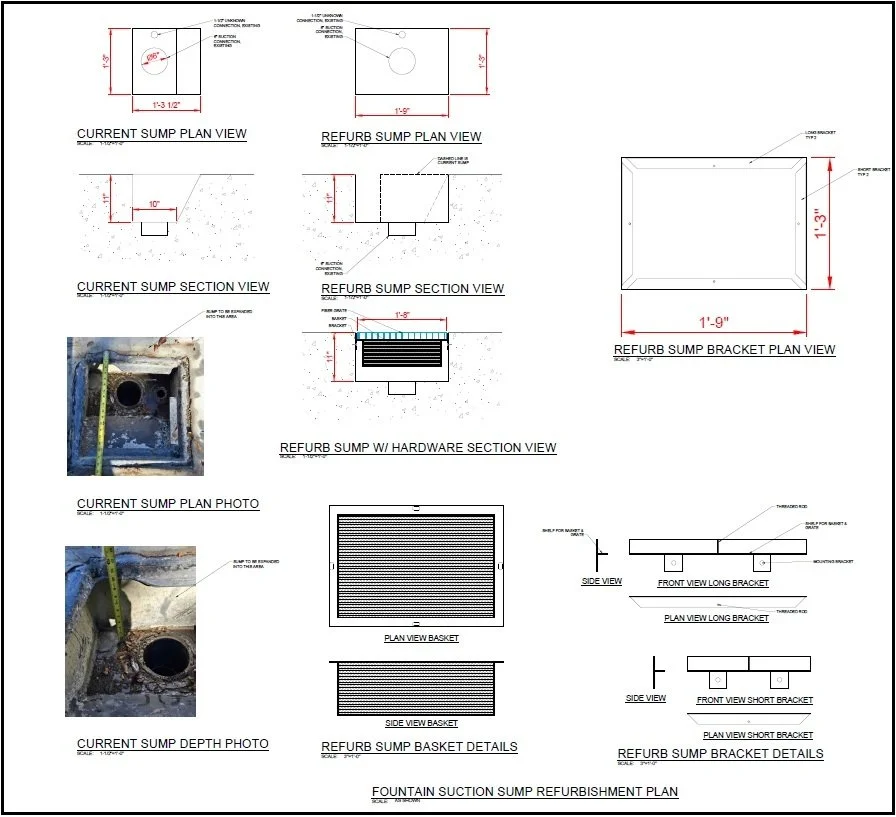
Schematic design and design development transform a concept into a buildable solution.
Schematic Design
Schematic design plays a critical role in bridging the gap between initial concept development and detailed construction drawings. It transforms creative ideas into a functional framework by establishing preliminary layouts and system schematics, selecting key materials and components, and defining the overall design direction. During this phase, basic hydraulic calculations and water flow concepts are developed to ensure feasibility, while strategies for equipment selection—such as pumps, basins, and lighting—are refined to align with project goals. Equally important is the coordination with landscape architects and other consultants to ensure that all systems integrate seamlessly within the broader site design. This phase sets the foundation for a smooth transition into design development and construction documentation.
The schematics shown to the left represent revisions to an exitsing fountain which focused on making the fountain safer and more astetically pleasing with new lights and improved water treatment. The fountain is located on a college campus and students would jump into it as part of an unsactioned tradition. A barier was designed to protect students from injuring themselves on equipment, lights and power supply was added as was new filtration processes. These documents outline those initial layouts and piping/conduit runs.
Design Development
Design Development is the phase where creative vision becomes technically actionable. Building on the foundation established during schematic design, this stage refines the design intent into coordinated plans that guide construction. It includes detailed development of custom components—such as stainless steel basins, hidden overflow systems, and other specialized features—to ensure both function and aesthetic alignment. Preliminary layouts for plumbing, electrical, and mechanical systems are established, allowing for early coordination and conflict resolution. During this phase, we also fine-tune the sound and visual performance of the water feature, particularly for projects requiring subtle or discreet effects. Integration of lighting, control systems, and visual design elements is carefully considered to deliver a cohesive and elevated final product.
The design details shown to the right and below are the next steps on the college fountain mentioned above. These drawings show the possible ways to execute the design schematics. The image to the right explores the barier around the equipment allowing maintenance access but restricting student access by using a wall and grate approach. The drawings below touch on the sumps which provide water to the pump. These were in dire need of repair and the drawings show how to tackle their upgrades. Last, the drawings to the lower right show the grating layout on bison jacks to provide proper structural integrity. These are all examples of design details which allow the the conversion of design schematics to condstruction drawings.





