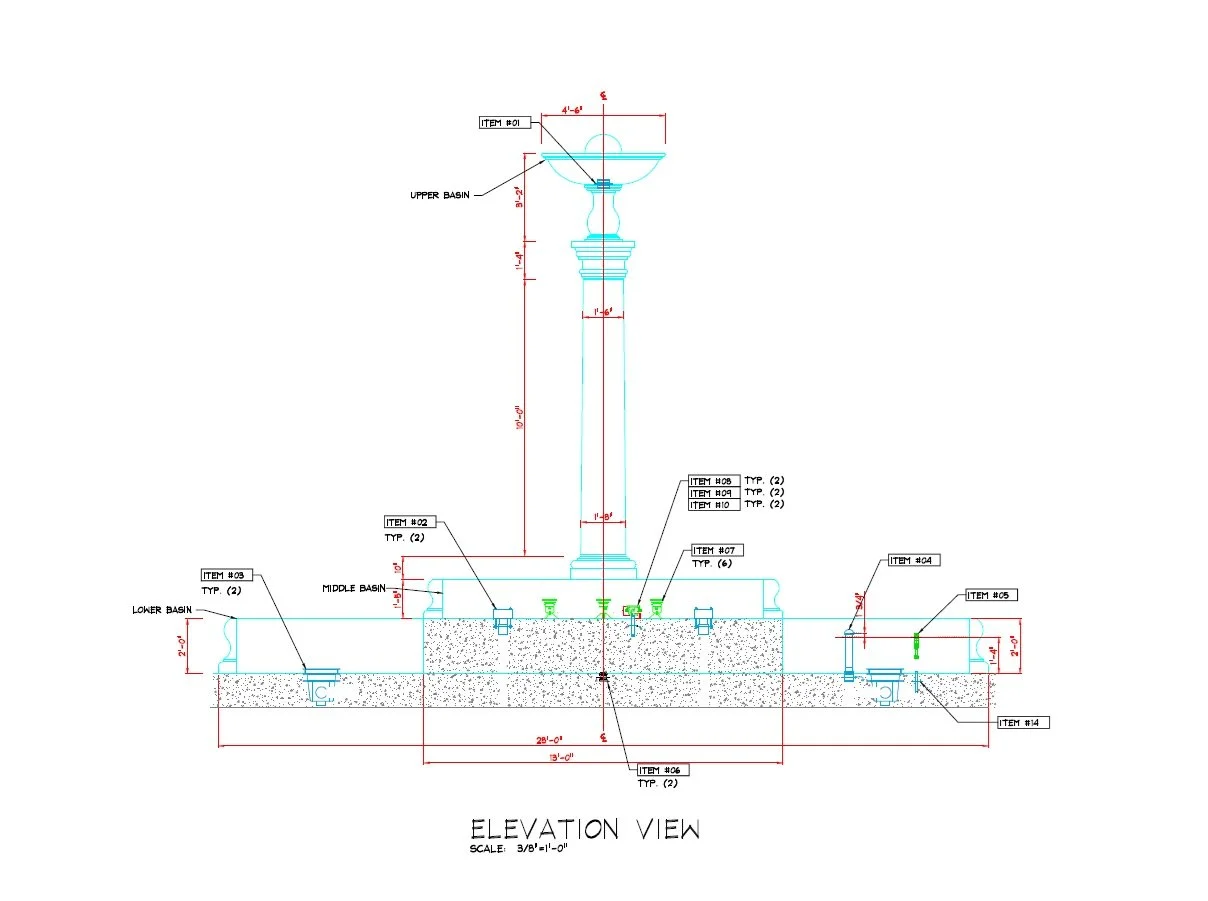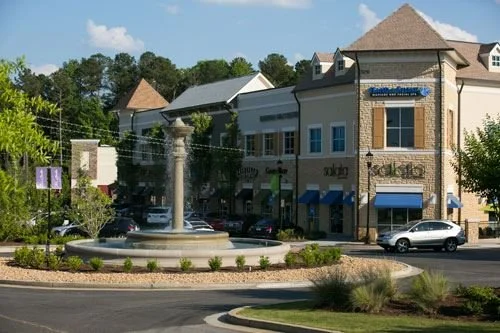
From Concept to Reality: Transforming a Landscape Architects Vision into a Spot-On Water Feature
The journey from concept development to a successfully constructed landscape architecture project is a fascinating process that relies heavily on collaboration and clear visual communication. One recent project exemplifies how a few sketches from a landscape architect evolved into a fully functional water feature through careful MEP design and precise construction drawings.
My role in this project was to take the landscape architect’s initial 3D and sketched concepts and translate it into MEP (Mechanical, Electrical, and Plumbing) design drawings. These drawings served as the technical blueprint for the construction team, ensuring that the water feature was not only visually stunning but also fully operational per the intent.
A key factor in the success of this project was the use of strong visual concept drawings early in the design process. The landscape architect provided both hand sketches and 3D renderings, which gave me a clear understanding of their vision. These visuals allowed me to design the water feature in a way that preserved the artistic intent while ensuring that it would function as expected. Moreover, the construction drawings were developed with the installer in mind, making them practical and easy to execute.
The final result closely mirrors the original design, demonstrating the power of effective visual communication in landscape architecture. By integrating artistic vision with technical expertise, we were able to create a water feature that is both aesthetically pleasing and mechanically sound—a true testament to the value of concept-driven design in the built environment.




